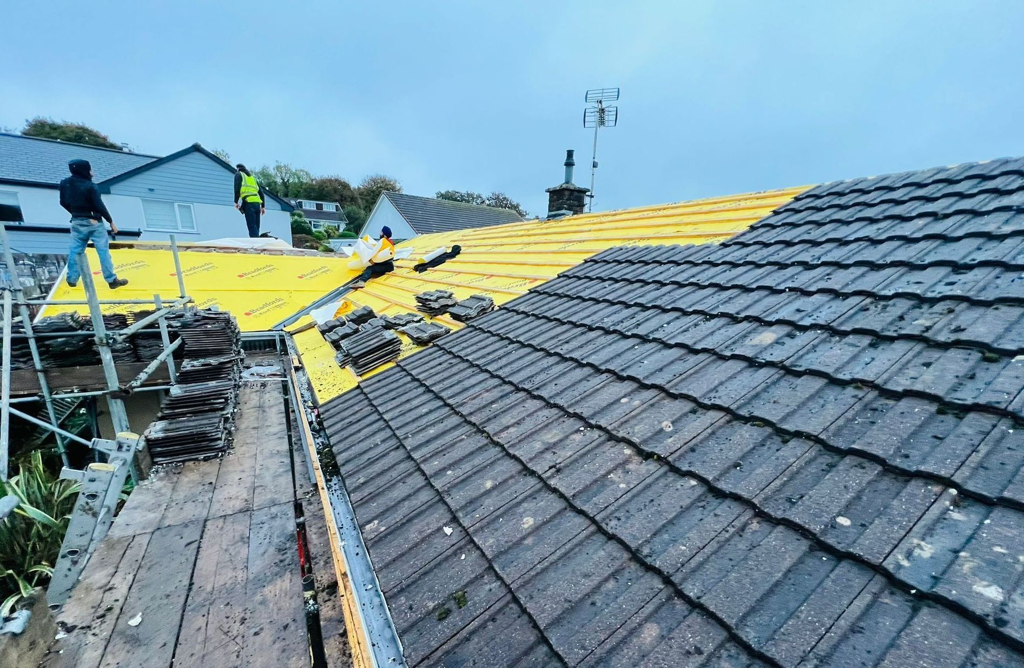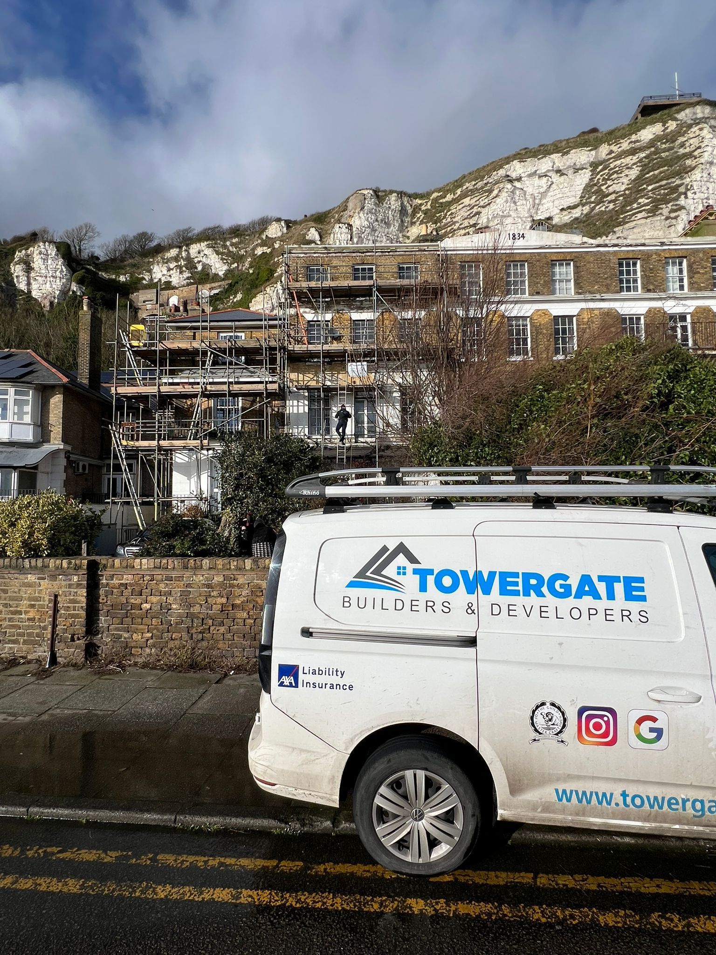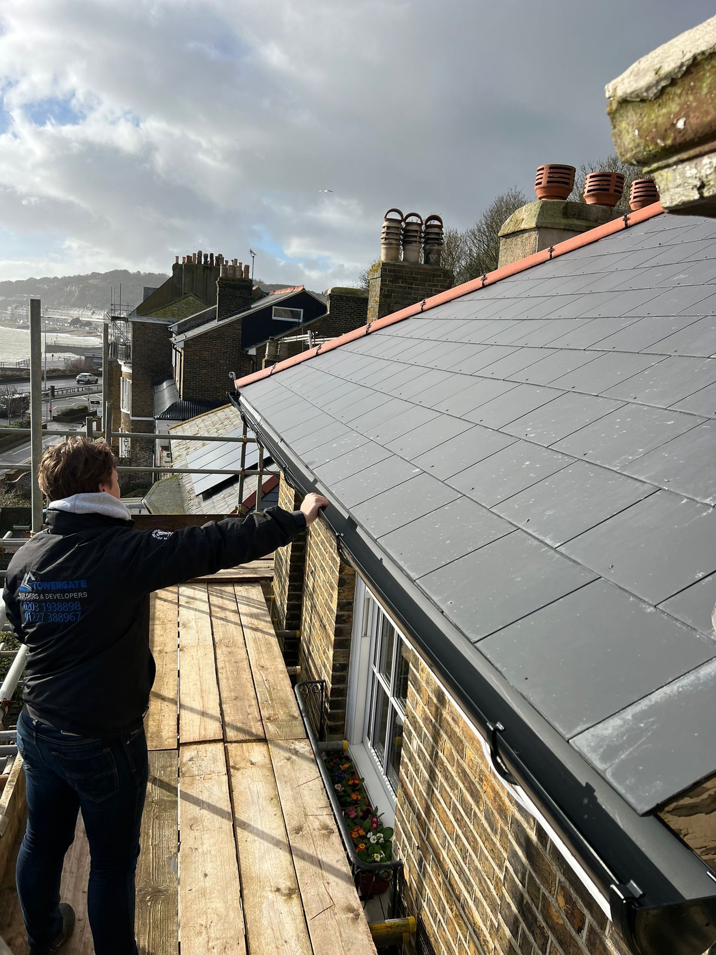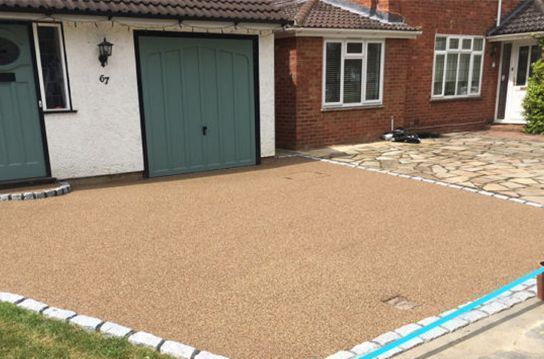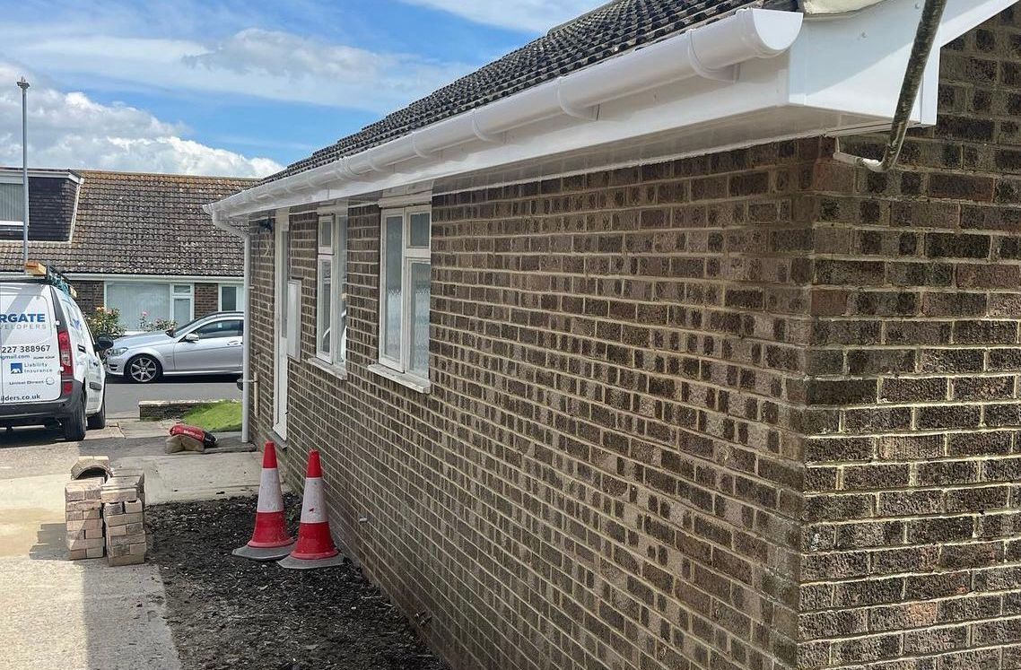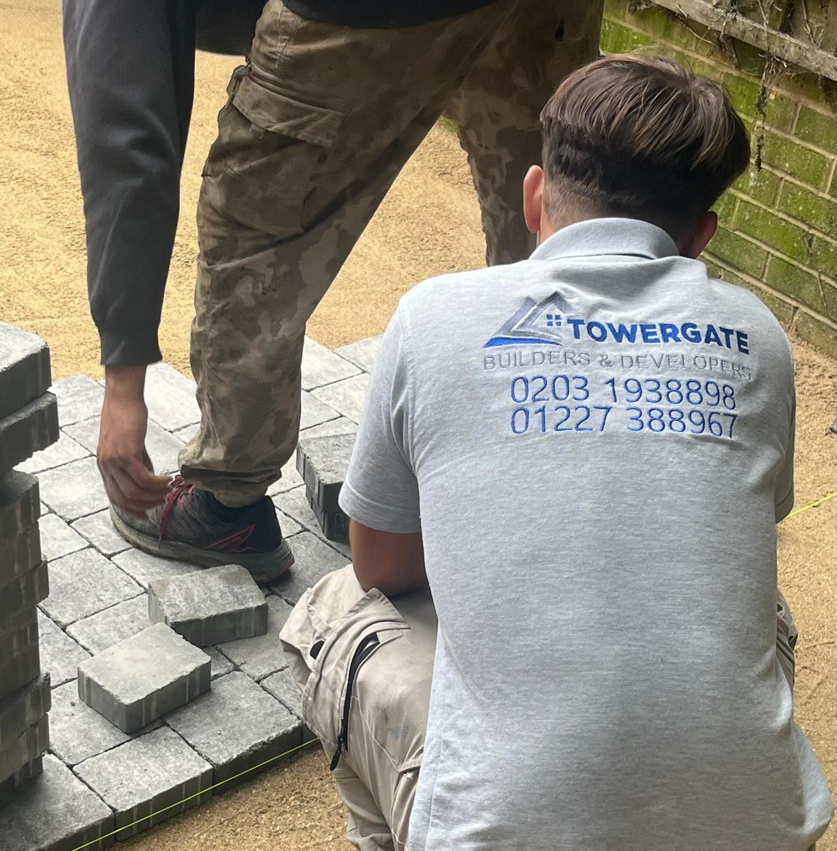A Step-by-Step Guide to Planning a Home Extension with Towergate Developers
A Step-by-Step Guide to Planning a Home Extension with Towergate Developers
Expanding your living space can be one of the most rewarding home improvement projects, blending practicality with the opportunity to enhance your property's value and comfort. Home extensions have become increasingly popular for growing families, remote workers, or homeowners seeking to add modern features. However, planning and executing a home extension involves multiple considerations, from design choices to legal requirements. At Towergate Builders & Developers, we understand the process can feel overwhelming, so we’ve put together this comprehensive step-by-step guide to help you plan your home extension with confidence.
Why Choose Towergate Builders & Developers for Your Home Extension?
Towergate Builders & Developers have been providing expert design and construction services across the UK for over a decade. Specialising in high-quality craftsmanship and bespoke designs, we pride ourselves on bringing your vision to life while ensuring a seamless, stress-free experience. With our local expertise, we handle everything from obtaining planning permission to final finishing touches, ensuring your home extension is not just a practical upgrade but a transformation tailored to your unique needs.
Step 1: Set Your Budget
The first and most crucial step in planning a home extension is establishing a realistic budget. Your budget should account for construction costs, design fees, planning permissions, and unexpected expenses.
Tips for Effective Budgeting:
- Get quotes from experienced builders. At Towergate, we provide transparent, detailed estimates to avoid surprise costs during construction.
- Factor in VAT. Most home extensions are subject to VAT at 20%, which should be included in your calculations.
- Reserve a contingency fund. Many experts recommend setting aside 10-15% of your budget to cover unforeseen issues.
Step 2: Determine the Type of Extension
Extensions can vary widely in terms of size, scope, and purpose, so it’s essential to have a clear idea of what you want to achieve. Below are a few popular types of home extensions:
Single-Storey Extensions
Perfect for extending kitchens, dining rooms, or living rooms, single-storey extensions are often the most cost-effective choice.
Double-Storey Extensions
Ideal for increasing both ground and upper-floor space, these extensions can add bedrooms, bathrooms, or even home offices.
Wrap-Around Extensions
For maximum flexibility and space, a wrap-around extension combines rear and side extension designs, creating an open-plan layout suitable for modern living.
Conservatories and Orangeries
Elegant and light-filled, these semi-glazed structures are perfect for creating a relaxing garden-facing area.
Step 3: Check Local Planning Permission
UK planning permission requirements depend on your location, the size of the extension, and your home's listed or conservation status. Under Permitted Development Rights, some extensions may not require formal planning permission, but larger projects typically do.
Step 4: Focus on Design and Functionality
The design phase allows you to explore how your new space will integrate with the existing structure and meet your everyday needs.
Key Design Considerations:
- Practicality vs. Aesthetics: Prioritise functionality while ensuring the design complements your property’s architectural style.
- Natural Light: Skylights, bi-fold doors, and intelligent glazing solutions can flood your home with natural light.
- Sustainable Materials: Opt for eco-friendly materials and energy-saving features, such as insulation and solar panels, to lower running costs.
Step 5: Calculate the Project Timeline
The average home extension can take 3 to 6 months from inception to completion, depending on the complexity and approvals required. Below is a rough breakdown of the timeline:
- Initial Planning & Consultation: 1–2 weeks
- Design & Permissions: 2–3 months, especially if planning approvals are required.
- Build Phase: 2–4 months, depending on scale and unforeseen factors like weather.
At Towergate Builders & Developers, we’re committed to timely completion while maintaining the highest standards of quality.
Step 6: Hire the Right Professionals
Your home extension's success heavily relies on the skill and expertise of the professionals you hire. From architects to builders, electricians to interior designers, assembling the right team ensures a hassle-free process.
Why Towergate is Different
We'll handle all aspects of your home extension in-house, providing you with a single point of contact throughout the project. Our experienced team consists of architects, structural engineers, and project managers who collaborate to ensure precision from start to finish.
Step 7: Arrange Building Regulations Approval
Separate from planning permission, Building Regulations ensure that the structural, fire safety and insulation standards are adhered to. This step involves inspections at key phases of construction, like laying the foundation and installing drainage systems.
Towergate’s team coordinates inspections and approvals, ensuring your extension is fully compliant and avoiding delays.
Step 8: Prepare Your Home for Construction
Before construction begins, you’ll need to ensure the site is ready for work. Here are some tips to prepare:
- Declutter the Area: Remove furniture or belongings from the affected parts of your home to protect them from dust and damage.
- Temporary Living Arrangements: Consider how the construction might impact your daily routines and plan accordingly.
- Inform Neighbours: Out of courtesy (and to avoid disputes), notify your neighbours about the building works in advance, especially if shared walls are affected, also known as party walls.
Step 9: Construction Stage
This is where the transformation begins. Regular site meetings and updates from Towergate Developers ensure you’re kept in the loop about progress and any potential changes to the plan. Sustainable practices, such as recycling construction waste and adhering to environmental guidelines, are prioritised.
You’ll start to see your vision take shape as the structure, insulation, and internal systems are installed. We conduct thorough quality assurance checks at every stage to ensure your satisfaction.
Step 10: Completion and Final Finishing
Once construction concludes, the focus shifts to finalising the interior design elements, painting, decorating, and installing fixtures. After a final inspection and sign-off, your home extension will be ready for you to enjoy.
As part of our commitment to customer satisfaction, Towergate Builders & Developers provides a comprehensive handover, offering maintenance advice and guarantees for peace of mind.
Benefits of Working with Towergate Builders & Developers
1. Personalised Approach: Every project is tailored to meet your specific goals and lifestyle preferences.
2. Transparent Communication: You’ll receive regular updates throughout the project, ensuring you’re always informed.
3. End-to-End Service: From design to completion, we manage every step, saving you time and reducing stress.
4. Local Expertise: We understand UK-specific regulations and local authority requirements, ensuring smooth approvals.
Conclusion: Ready to Build Your Dream Home Extension?
A home extension can significantly enhance your living space, boost your property’s value, and create a home that grows with you. With meticulous planning, expert craftsmanship, and a trusted partner like Towergate Builders & Developers by your side, the process becomes an exciting journey rather than a daunting challenge.
So, whether you’re expanding your kitchen, adding a home office, or creating a tranquil garden room, Towergate is here to make your dream a reality. Contact us today for a free consultation and take the first step towards your perfect home extension.


